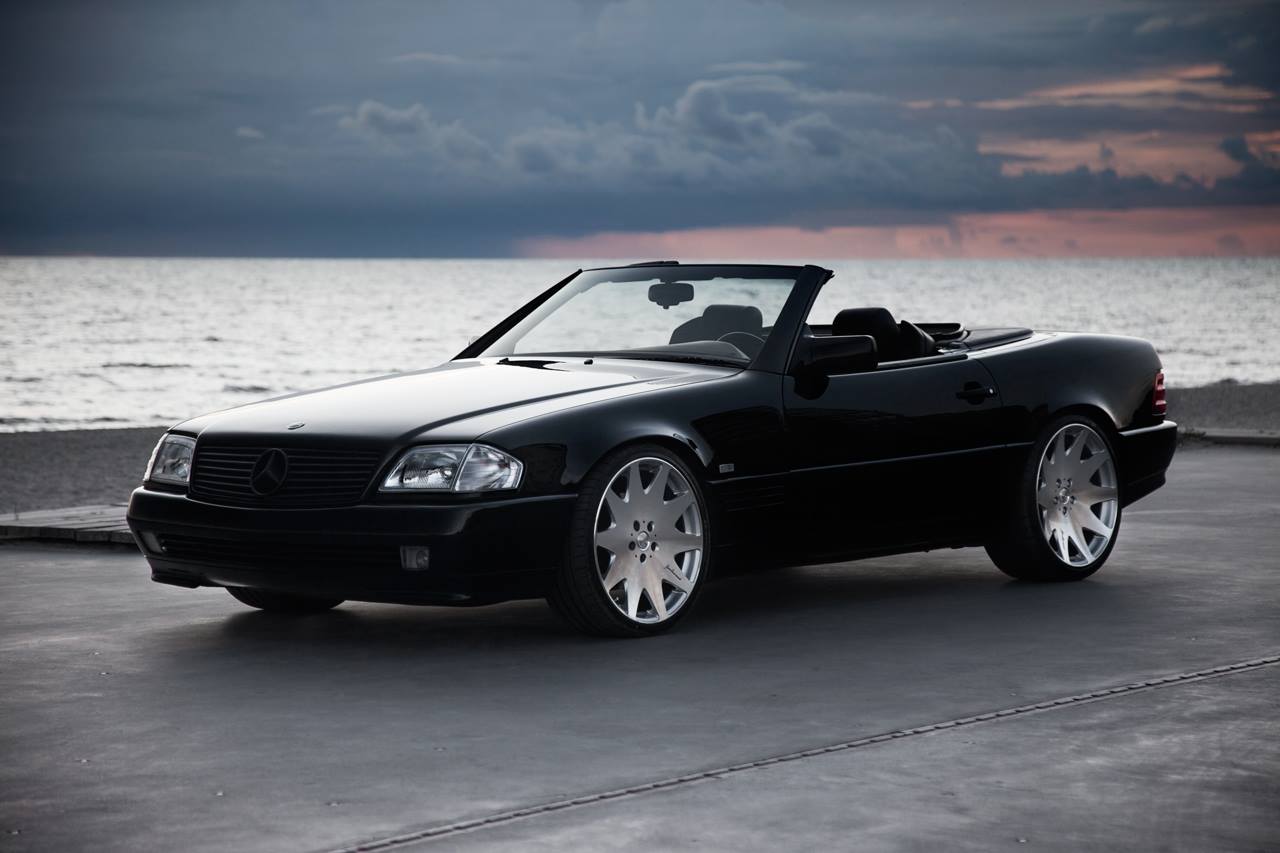Architect: Giovanni A. Moreno Espinosa
Location: Girardot, Colombia
Construction: GM REAL ESTATE PROJECTS
Structure: M.O.A. ENGINEERING
Place area: 800 m2
Project area: 652 m2
Project year: 2010-2011
Photo: Andres Valbuena Description:
Overall view of the house where it reads clearly the development of plane bending.

View from the room towards the kitchen and service access, this photo shows the natural light that enters the service corridor, through the expansion in the facade, and secondly, the view to the pool. The dining room in texture, shape and color is true to the simplicity concept of the project.
Main facade, there is the main access via stone stairs and a wooden deck spanning over a reflecting pool that leads to different areas of the house.
The parking area is constructed with ecological paving stone, minimizing the footprint on the landscape.
Front side in this photo is seen as the ladder becomes the second floor, wall and ends up forming the roof that rises at an angle creating more shade to the house.
This image clearly shows how the interior and exterior space become a single, undivided, almost imperceptible.
Interior view of the social area, in this image is clearly the view that is generated to the outer zone due to the absence of columns as the windows are hidden behind the walls creating a natural setting, light, water, wind and vegetation sharing same space, aided by white walls and ceilings of flats who just want to frame and get to nature in all its glory.

PHOTO 07:
The sharing of different activities that are generated in a holiday home in one large space allows for the continued integration between users, the island marble not only defines and frames the kitchen area, if not through its ample integrates the dining room.
The clean lines, color and texture of the finished kitchen makes a functional element becomes an important design element.
In this picture the artificial light is beginning to take its role, the cover, which in turn function to generate not only shade the home if not to protect the outside staircase ends up as a sculptural element, it breathes life through its well proportioned light of day protection from the sun and night lights.
The main access to the different areas of the house is through a teak deck, the material included enhancing the role of nature in the work, illuminated with LED light extolling her beauty, which is visible edges of the kiosk , as simple and austere.
The ladder is on the wall long metal structure with steps in teak generating some levity.
As the day natural light is protagonist into the house, now, by way of balance, artificial light begins to be a protagonist and beautify the landscape.

A wall divides halfway up the walk in closet and sink in the master bedroom at the back access door to the bathroom, all of masonry, to receive the colors of the decor.

The auxiliary bedrooms, keep the same concept as the main bedroom but with 2 single beds.











