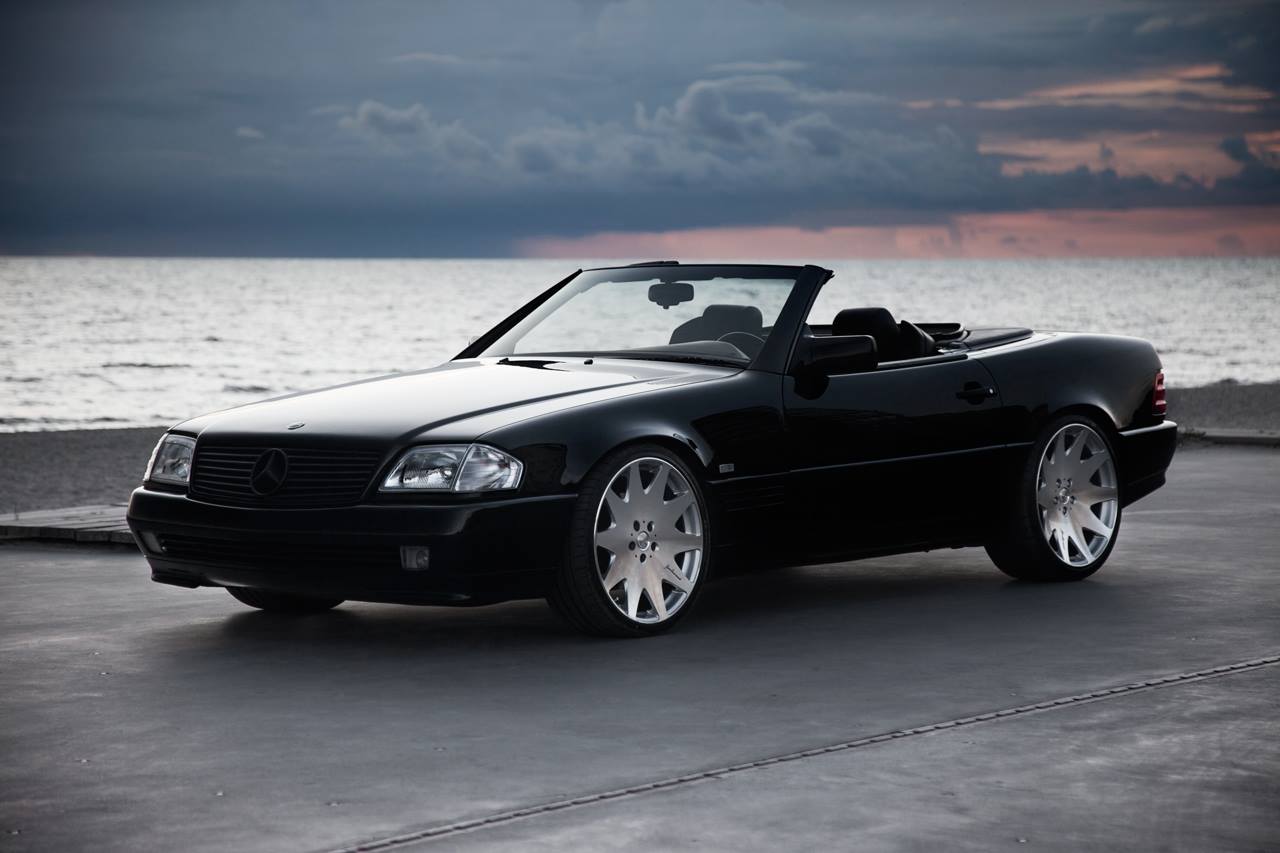Location: Pachuca, Hidalgo, Mexico
Project Architect: Héctor Bitar De La Peña
Collaborators: Alejandra Guzman Martinez
Area: 516.18 sqm
Year: 2011
Photos: Leonardo Walther Description: GP House contains the basic spaces required for a townhouse: living room, dining room, bedrooms, family room, etc; distributed in two stories connected by a staircase concentrated in a vertical volume that breaks the horizontality that formally predominates the house. The intersection is made evident by the use of a local stone as the finish for the staircase cube, while the rest of the volume is designed in concrete.
The main bedroom on the top floor and the public area (living room, dining room and game room) comprise the posterior facade, which was almost entirely enclosed in glass, in order to grant lightness to the concrete structure. This also allowed for these areas to keep their continuity and to enjoy the view of the golf course, somehow eliminating the visual barrier between the two spaces, interior and exterior. A reflecting pool delimits this facade.
The double height living room provides the space with a sensation of amplitude; on it protrudes a volume that contains the TV room. This volume is on the top floor and is enclosed by a wooden lattice, which gives privacy to the space but also allows natural light into the TV room.
The use of natural materials, such as marble and stone for floors, predominates. Some walls were finished with these materials, some were finished in concrete and some were painted in neutral tones. To counter this, walnut was used for wall panels and doors, which offers warmth to the space. Some metallic elements are highlighted, like the cross-shaped columns and the railings, especially designed for this project.
The lighting design intends not only to comply with its basic function, but also to aesthetically emphasize objects, vegetation and facades. Domes were opened in specific areas to take advantage of natural lighting, which, along with the chosen materials, generates an interesting play of light and shadow. GP House is a contemporary space designed according to linear elements.













