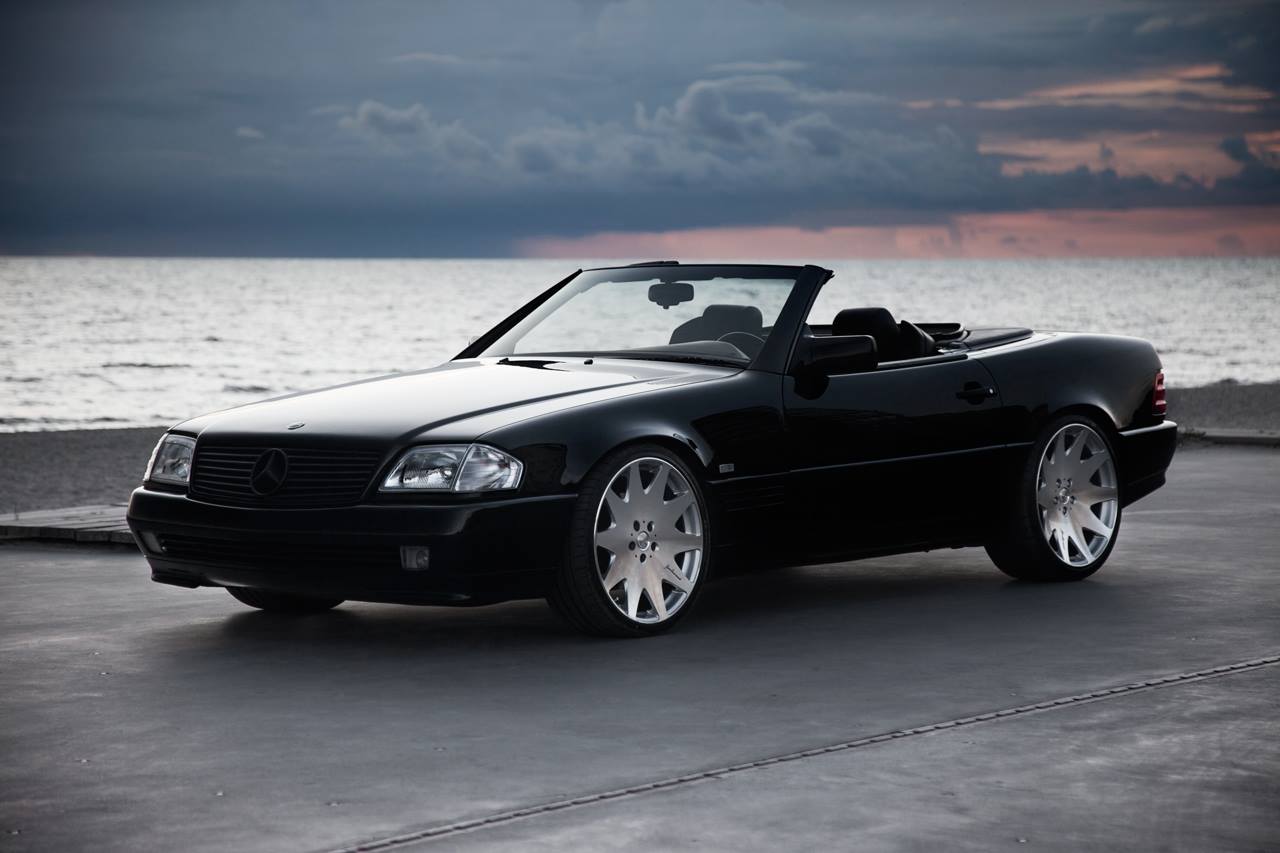Project Location: Campinas, São Paulo, Brazil Built size: 410 m2 Property area: 656.00 m2 Decorator: Leonel Ferrigo Jr. Landscaper: Daniel Nunes Structural Engineer: Kreft Engenharia Builder: Engenheiro Ademir Mechi
Environments :
3 suites / living and dining room / kitchen / gourmet space / pool / 2 car garage
Client profile :
The clients are dynamic and are keen on modern architecture.
They have requested a bold design with functional and pratical distribution, few internal divisions, good lighting and integration with the outdoors, especially with the social areas without inhibiting privacy.
Project conception
The property is on a slope with exuberant views from the back, this formed the internal distribution of the house and the leisure area to be integrated with the view. The minimalist concept of the design takes advantage of large spaces and windows to bring in the natural surroundings.
Interior finish
1m x 1m Italian porcelan tile covers all the floor space. Vitrica and Vidrotil tile for the bathroom walls.
Key points
The integration between the environments without large divisions leaves large voids, which gives them freedom for … furniture, materials, finishes, suppliers, style, functionality, decorations.
Finish:
– Bathroom 1- Botticino Especial 2 velvet / pastilha vt cristal mix de formas / cuba Duravit / chuveiro e metais do chuveiro Dornbracht. – Bathroom 2 – Branco Pighês polido e velvet no piso e rodapé / vidrotil azul / cuba Duravit. – Bathroom 3 – Travertino Oro com resina transparente / pastilha vt cristal mix de formas / porcelanato infinity bianco 120×60. – Lavatory – Travertino Oro velvet / porcelanato infinity bianco 120×120 / cuba Duravit. – Kitchen – Verde Bambu polido / vidrotil verde / porcelanato infinity bianco 120×120. – BBQ – Verde Bambu polido / porcelanato infinity bianco 120×120. – Stairs – Perlino Bianco velvet com detalhe em Verde Bambu polido. – Base jarros – Spanish Gold brio. – Tile around the pool – Spanish Gold brio. – Pira – Spanish Gold velvet. – Banco – Spanish Gold brio. – Bancada Corredor Serviços – Branco Itaúnas velvet. – Dining room – Revestimento Castelatto Eclipse branco 75×75 / porcelanato infinity bianco 120×120. – Espelho d’água – pastilha atlas juquei 2,5×2,5. – Solarium – porcelanato absolute bianco 60×90. – Pool – vidrotil azul 2×2. – Changerooms – pastilha NGK 5×5 vermelho angra primitive.
















































